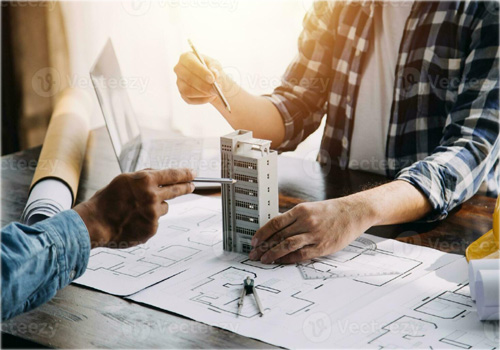Conceptual working
- • Study of input drawings & questionnaires shared for getting all answers before beginning work to clarify all queries
- • Selection of appropriate design in consultation with the architects and other consultants
- • Preparation & Submission of conceptual drawings including the scheme of designs – conceptual routing, capacity & sizes, space planning – shaft placement to avoid elevation alteration in later stage, DB, panel & meter room placement, tank locations STP, UG Tanks, OH Tanks, Plumbing Plant Room, Substation, DGSets, HVAC Plant RoomSubstations, panel rooms, backup system (DG, UPS), transformers, etc.
- • Preparation of preliminary DBR, outlining the system design and approximate costs, for budgetary purposes





