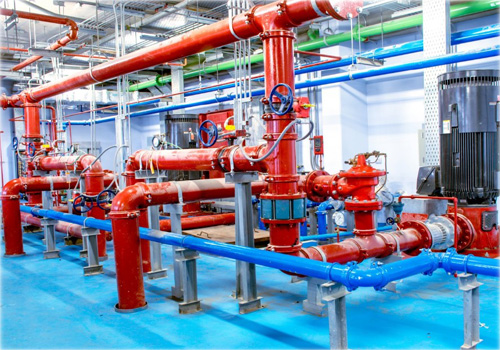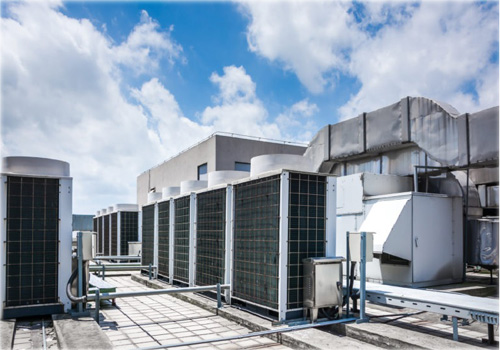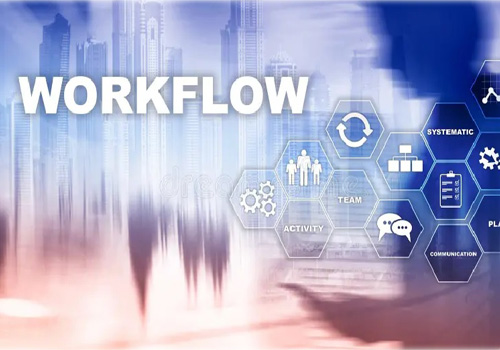Electrical system
- • High voltage including lighting, power, etc.
- • Low voltage systems including telephone, data, security (CCTV), etc.
- • Substations, panel rooms, backup system (DG, UPS), transformers, etc.
- • Load determination/ Calculation, sizing and space allocation
- • Earthing System, cable trench/route, Single Line Diagrams
- • Internal Electrification works
- • Provision for Communication, cable TV, PA system and passive Networking
- • Automation (only electrical provisions)
- • External landscape electrical apart from the covered area (Electrical provision for landscape points provided by you
- • BOQ
Plumbing/Public Health Engineering system
- • Complete water supply- cold water, hot water system
- • Complete disposal system and water treatment
- • Capacity determination, sizing and space allocation
- • External drainage plumbing with manholes
- • External landscape supply
- • Rainwater harvesting system
- • Internal drainage and supply
- • Terrace overhead tanks, Underground Tank, Harvesting Tank, Treated Tank
- • RO, terrace ring supply
- • Total work of WTP, Sewage:
- • Pipelines – total system + STP latest technology
- • Sewage water – treated water – return supply for toilets
- • Storm Water Drainage within the periphery of the building
- • BOQ







